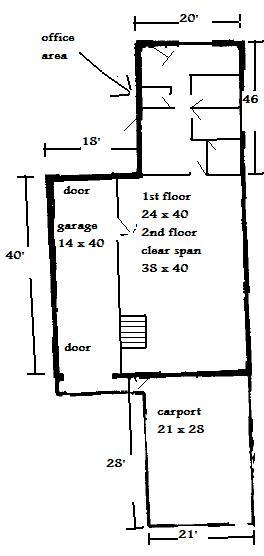Building Layout Plan Site Plot Plan
 |  |
1st floor divided into 2 sections, 14 ft wide x 40 ft long section with garage door at each end,
storage area on 1st floor 40ft x 24ft
2nd floor clear span 40ft x 38 ft
1st floor storage and Drive thru garage 14' x 40'
Rear Fenced in Lot over 10,000 Sq FT
2nd floor Clear span 38' x 40'
Front Showroom reception area